CONCEPT
KTR350 is a new redevelopment project by Laws Properties, a subsidiary of LAWSGROUP. Located in the heart of East Kowloon CBD, KTR350 is crafted with the design concept of bringing Technology, Wellness, and Geometry into one iconic building, while conserving the heritage and cultural elements of the vibrant and historical neighborhood. The 29-storey cylindrical building represents a new beacon integrated with smart building management, smart parking system, full indoor coverage of 5G connectivity and security, together with 35,000 sq.ft. of retail area and over 10,000 sq.ft. of wellness and green spaces, to complete a dynamic ecosystem for businesses to excel.
LOCATION

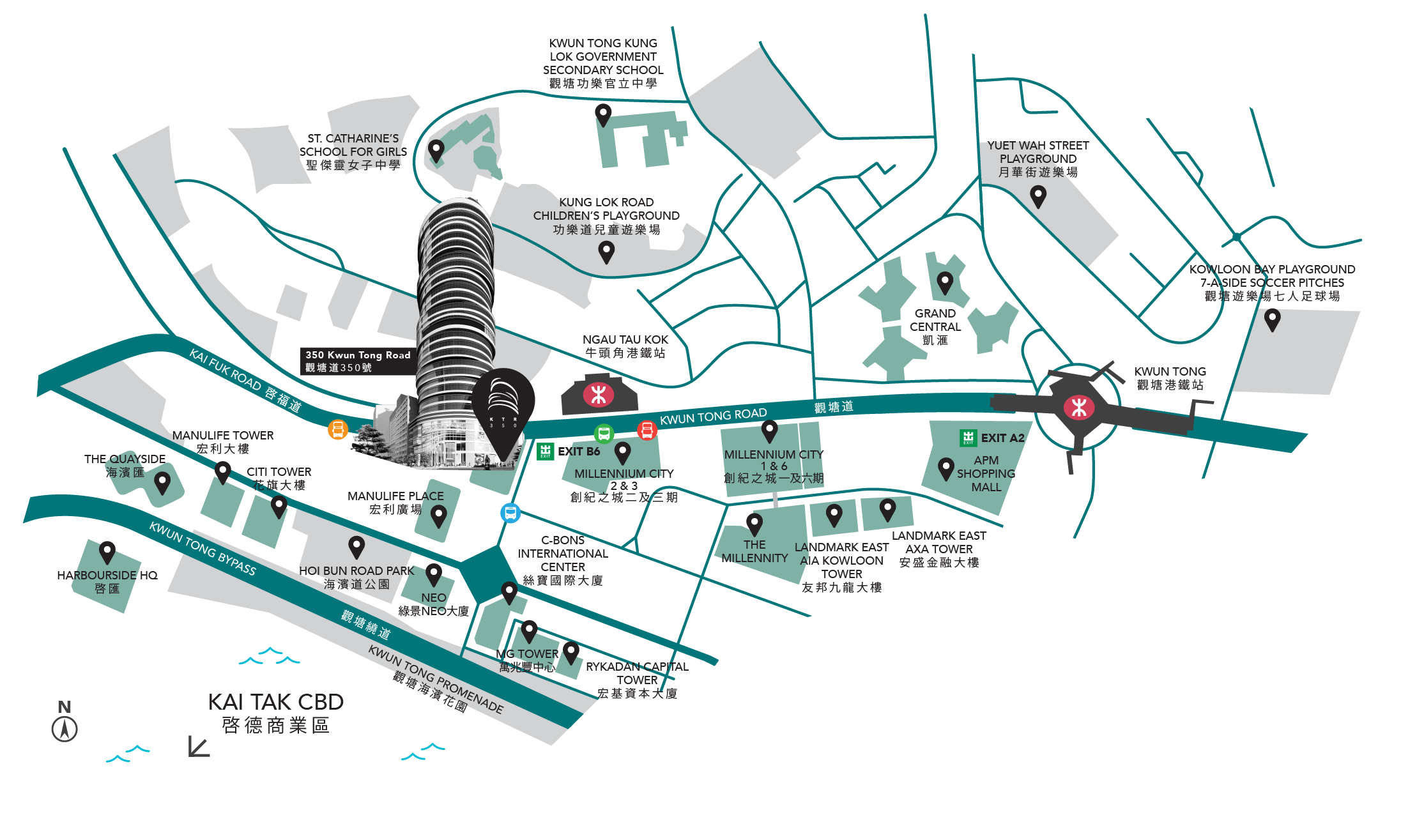
Disclaimer: Photographs, images, drawings or sketches shown in this Website are for reference only and are only to indicate the general appearance of the relevant part of the Development upon completion. Surrounding environment, buildings and facilities of the Development may be omitted or simplified or edited with computerized imaging techniques. The renderings do not reflect the actual view of the Development or any part thereof upon completion. Surrounding environment, buildings and facilities of the Development may change from time to time. Air-conditioners, pipes, grilles and other facilities on the external walls of the Development are omitted. The renderings do not reflect the actual appearance and view of the Development. Colours, fittings, finishes, appliances, trees, plants, landscapes, facilities, furniture, features, lightings and objects in the renderings are not standard provisions and may not appear in the actual Development or its vicinity. Provisions of fittings, finishes and appliances are subject to terms and conditions of the agreement for sale and purchase. The Vendor reserves right to amend the building plans and other plans (including but not limited to area, location and layout or landscapes) from time to time, and the design of the Development shall be subject to the final plans approved by the relevant governmental authority(ies). The rendering does not constitute and shall not be construed as the Vendor making any express or implied contractual term, offer, representation, undertaking or warranty in respect of the Development or any part thereof (whether related to view or not).
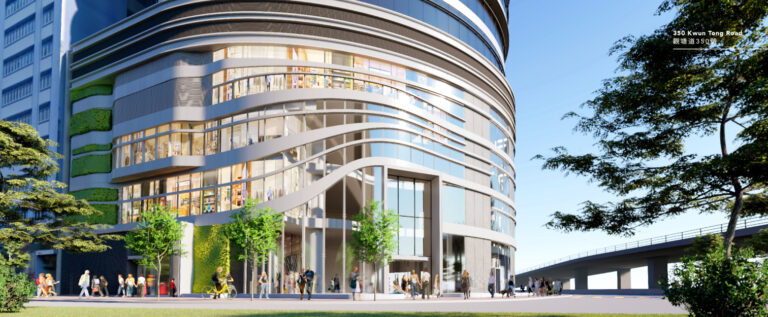

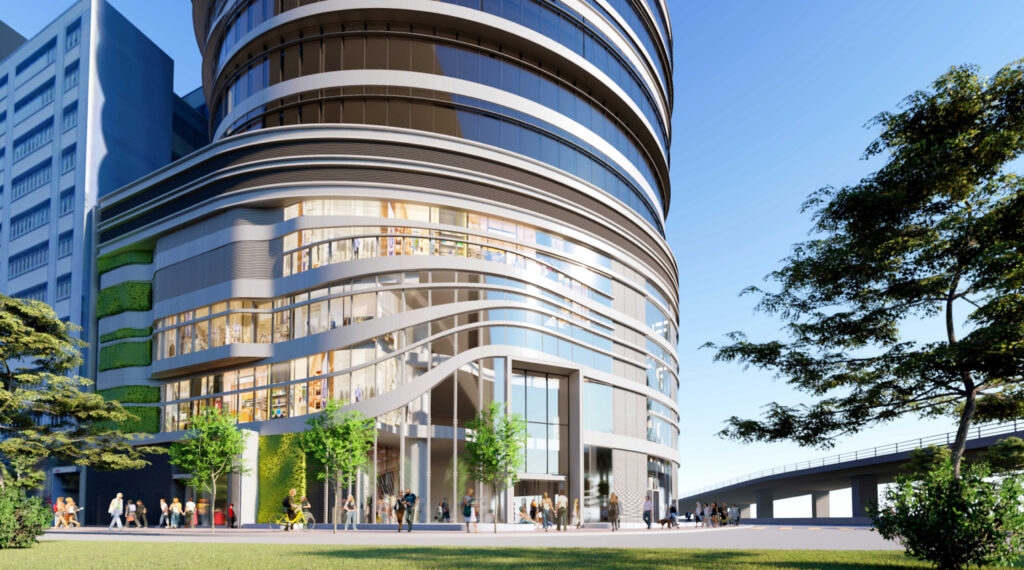
FEATURES
The design of KTR350 centered around three core conceptual cornerstones: Technology, Wellness, and Geometry – pursuing excellence across smart infrastructure, environmental provisions, and architectural design towards a highly balanced and efficient ecosystem that boasts contemporary aesthetic, comfort, values of sustainability, and innovation.
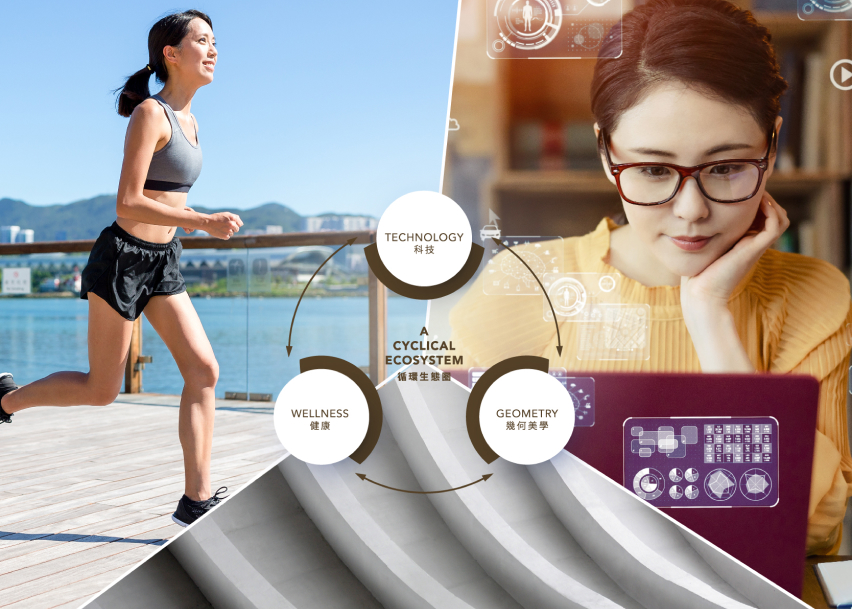
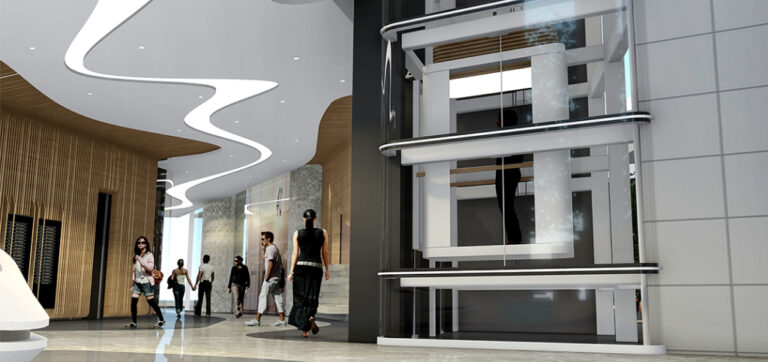
SMART BUILDING MANAGEMENT
In partnership with China Mobile, LAWSGROUP integrated the state-of-the-art “5G + IoT+ Data Visualization” technologies into KTR350 for a seamless and automated smart building management.
WELLNESS & GREEN LIFESTYLE
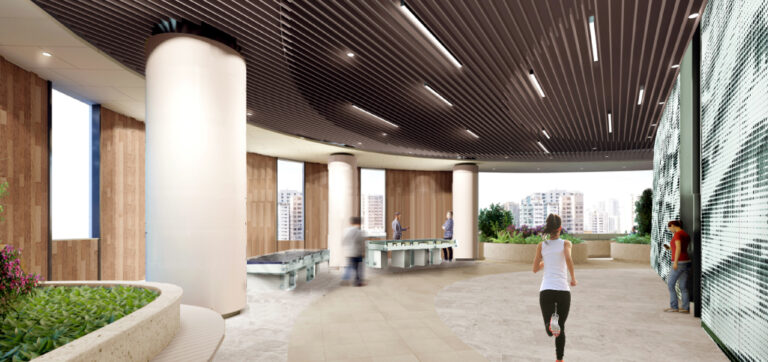
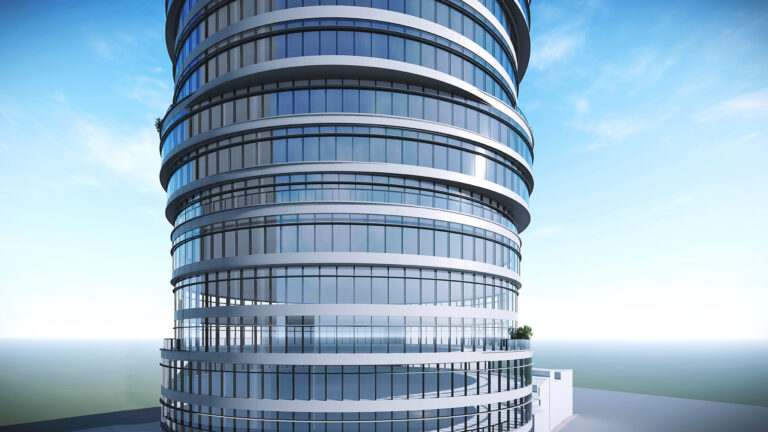
ECO-FRIENDLY ARCHITECTURAL DESIGN
Features a cylindrical form and elliptical layout, KTR350 is designed for a series of technical and environmental benefits and performances.
KEY AMENITIES
Smart Building Management
Smart Carpark
Smart Washrooms



NEIGHBOURHOOD
NEIGHBOURHOOD
- Situated in the heart of East Kowloon CBD
- Surrounded by numerous Grade A offices
- 1-min walking distance to MTR Ngau Tau Kok Station
- Spectacular sea views of Kwun Tong waterfront
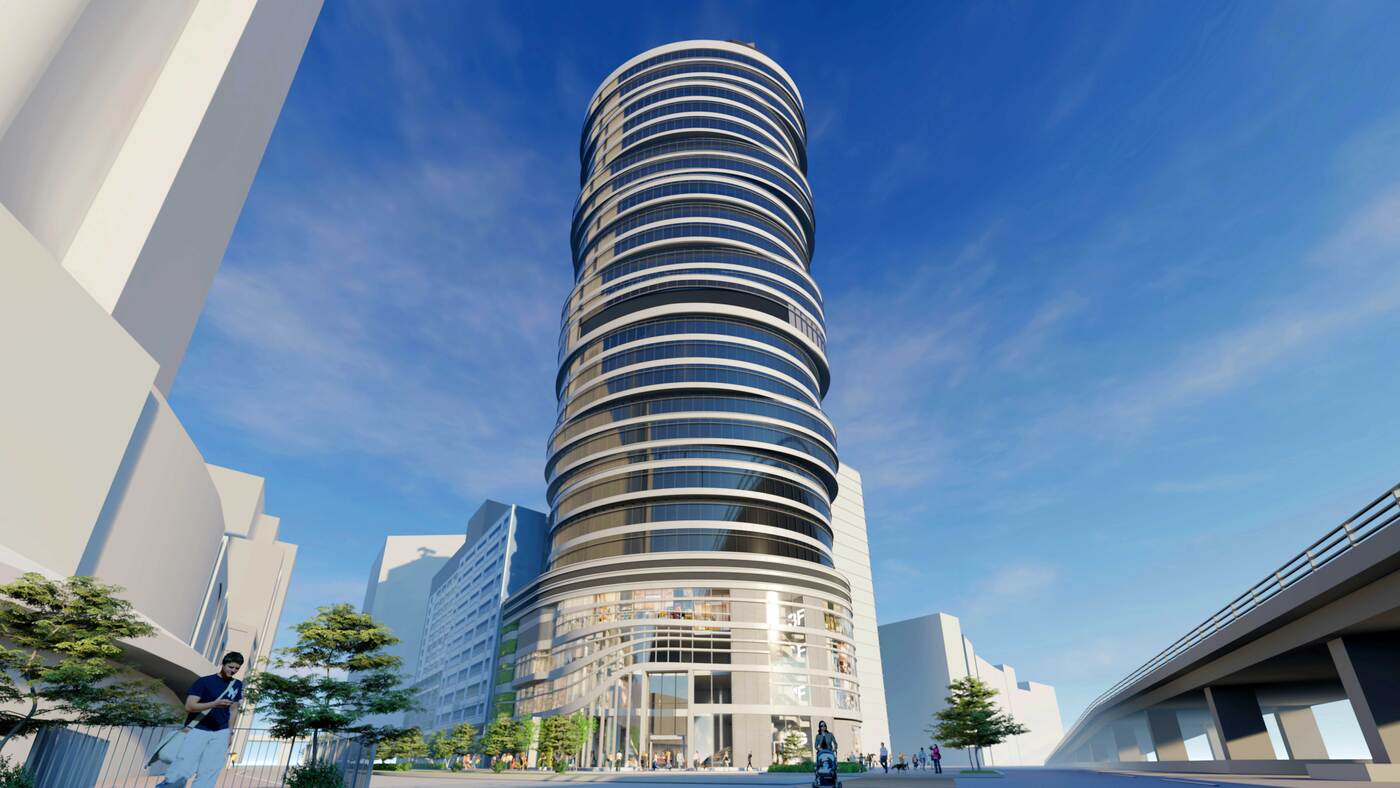


Disclaimer: Photographs, images, drawings or sketches shown in this Website are for reference only and are only to indicate the general appearance of the relevant part of the Development upon completion. Surrounding environment, buildings and facilities of the Development may be omitted or simplified or edited with computerized imaging techniques. The renderings do not reflect the actual view of the Development or any part thereof upon completion. Surrounding environment, buildings and facilities of the Development may change from time to time. Air-conditioners, pipes, grilles and other facilities on the external walls of the Development are omitted. The renderings do not reflect the actual appearance and view of the Development. Colours, fittings, finishes, appliances, trees, plants, landscapes, facilities, furniture, features, lightings and objects in the renderings are not standard provisions and may not appear in the actual Development or its vicinity. Provisions of fittings, finishes and appliances are subject to terms and conditions of the agreement for sale and purchase. The Vendor reserves right to amend the building plans and other plans (including but not limited to area, location and layout or landscapes) from time to time, and the design of the Development shall be subject to the final plans approved by the relevant governmental authority(ies). The rendering does not constitute and shall not be construed as the Vendor making any express or implied contractual term, offer, representation, undertaking or warranty in respect of the Development or any part thereof (whether related to view or not).
Disclaimer: Photographs, images, drawings or sketches shown in this Website are for reference only and are only to indicate the general appearance of the relevant part of the Development upon completion. Surrounding environment, buildings and facilities of the Development may be omitted or simplified or edited with computerized imaging techniques. The renderings do not reflect the actual view of the Development or any part thereof upon completion. Surrounding environment, buildings and facilities of the Development may change from time to time. Air-conditioners, pipes, grilles and other facilities on the external walls of the Development are omitted. The renderings do not reflect the actual appearance and view of the Development. Colours, fittings, finishes, appliances, trees, plants, landscapes, facilities, furniture, features, lightings and objects in the renderings are not standard provisions and may not appear in the actual Development or its vicinity. Provisions of fittings, finishes and appliances are subject to terms and conditions of the agreement for sale and purchase. The Vendor reserves right to amend the building plans and other plans (including but not limited to area, location and layout or landscapes) from time to time, and the design of the Development shall be subject to the final plans approved by the relevant governmental authority(ies). The rendering does not constitute and shall not be construed as the Vendor making any express or implied contractual term, offer, representation, undertaking or warranty in respect of the Development or any part thereof (whether related to view or not).
Floor Plan
G/F
Floor-to-Floor Height: 5.75m
Clear Headroom: 5.6m
Floor Loading: 5.0kPa
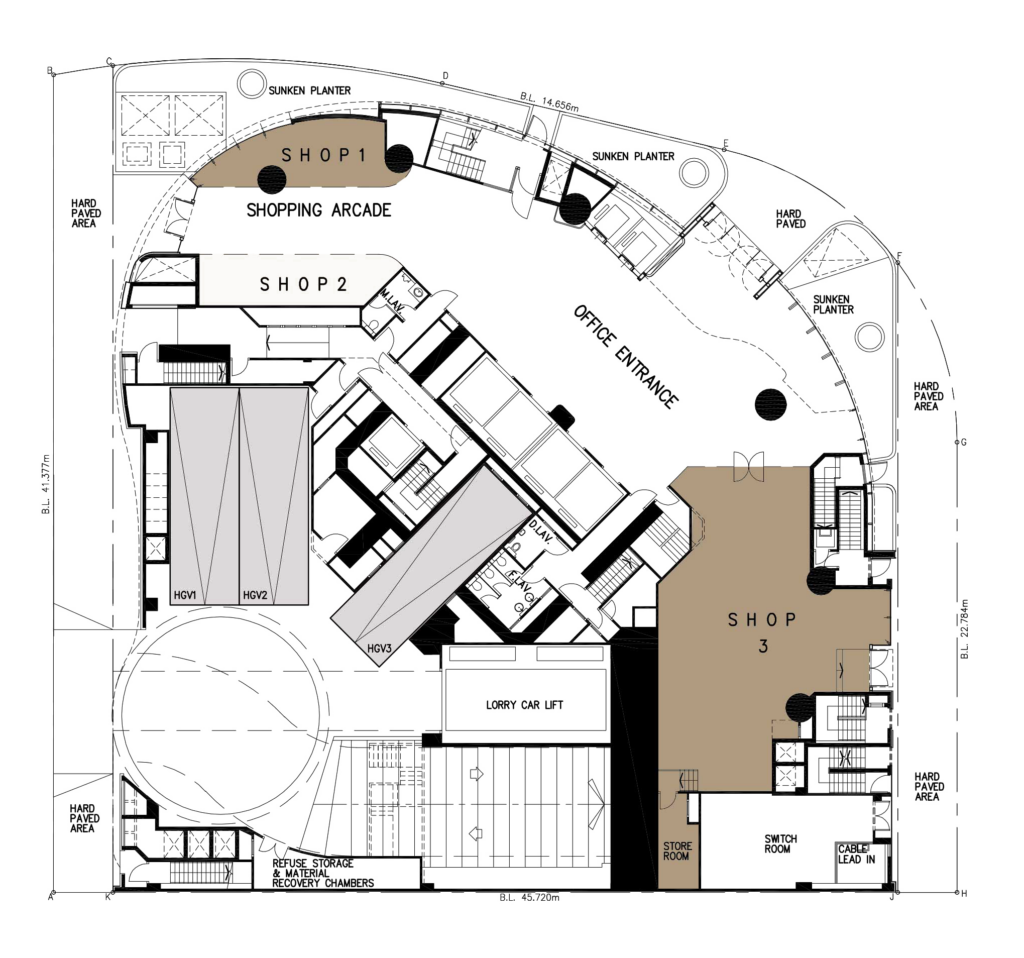
1/F
Floor-to-Floor Height: 4.5m
Clear Headroom: 4.35m
Floor Loading: 5.0kPa
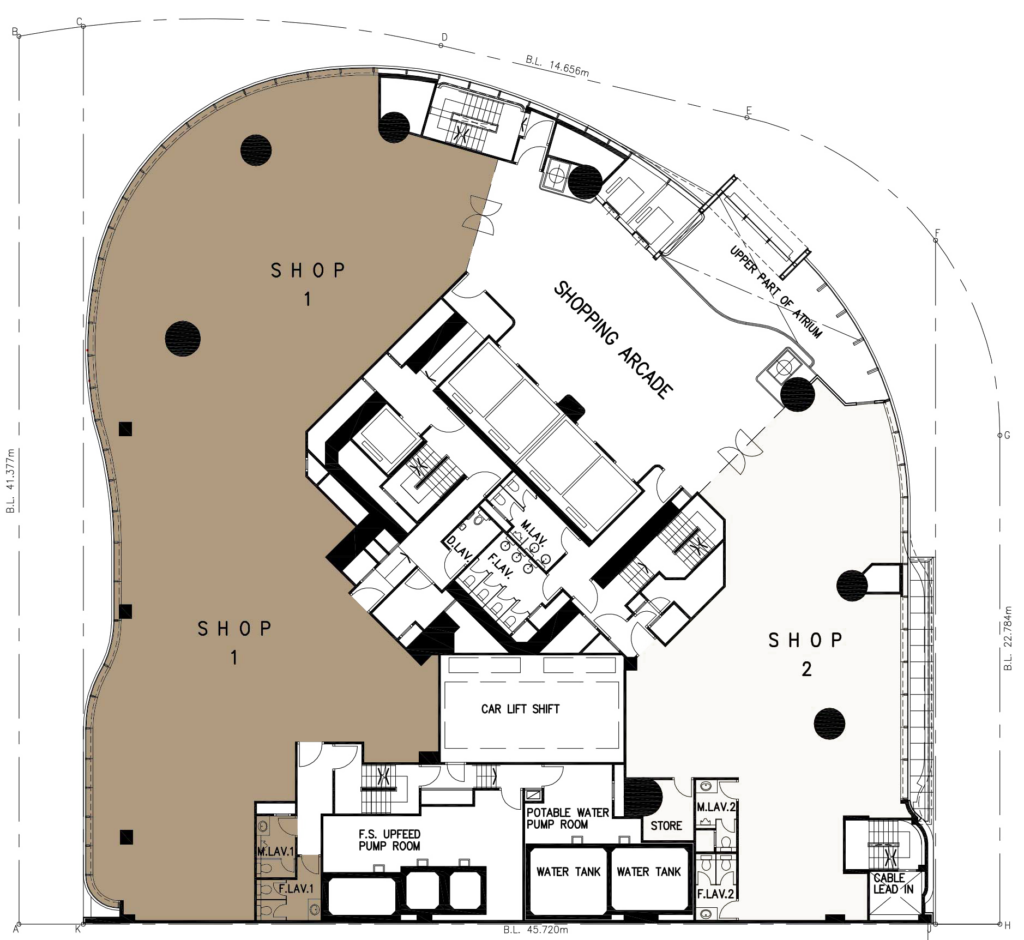
2/F
Floor-to-Floor Height: 3.75/4.75m
Clear Headroom: 3.6/4.6m
Floor Loading: 5.0kPa
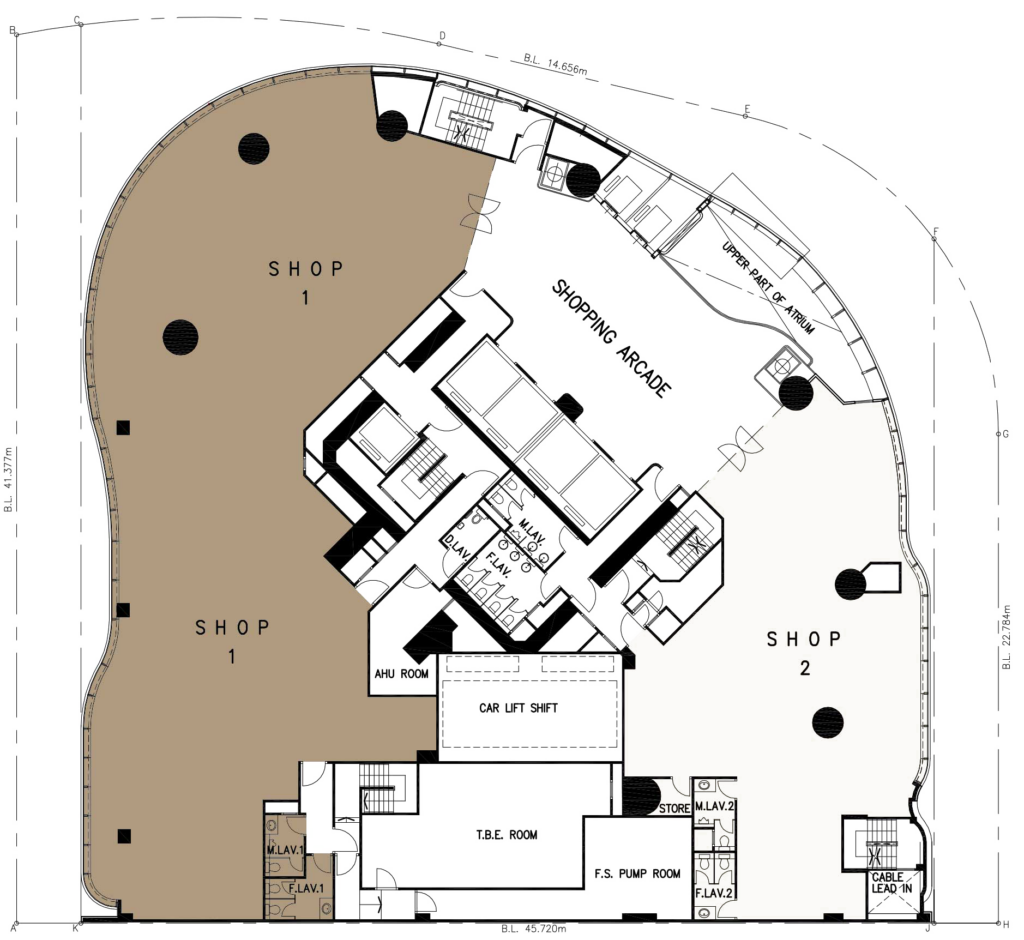
3/F
Floor-to-Floor Height: 4.75m
Clear Headroom: 4.6m
Floor Loading: 5.0kPa
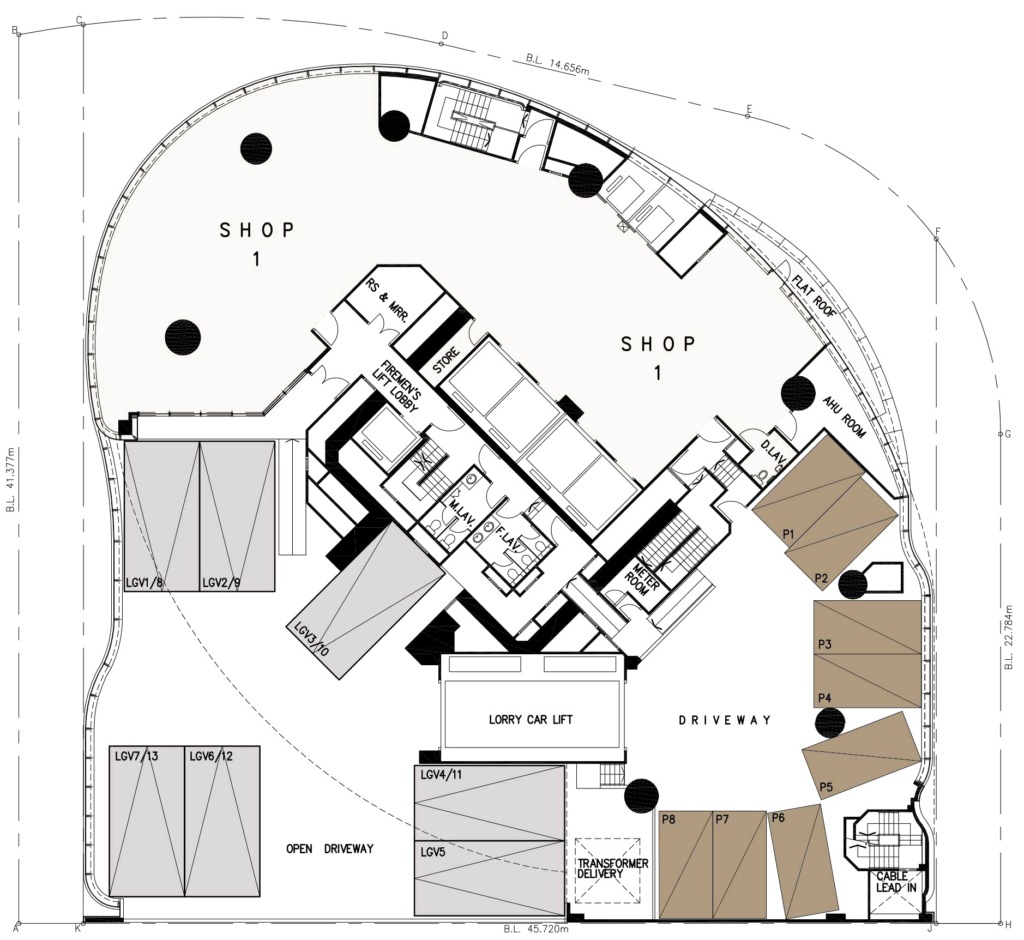
6/F
Floor-to-Floor Height: 4.0m
Clear Headroom: 3.85m
Floor Loading: 5.0kPa
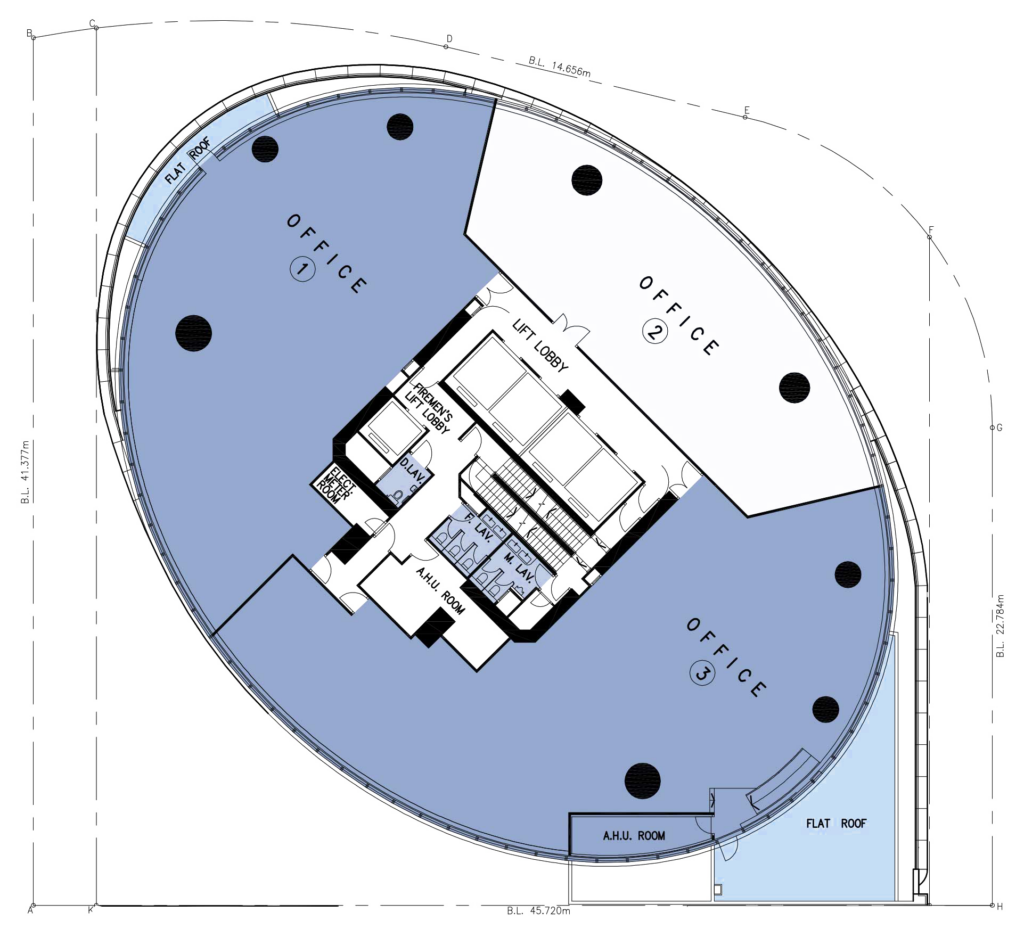
7-12/F, 15-16/F, 18-23/F, 25-29/F
Floor-to-Floor Height: 4.0m
Clear Headroom: 3.85m
Floor Loading: 3.0kPa
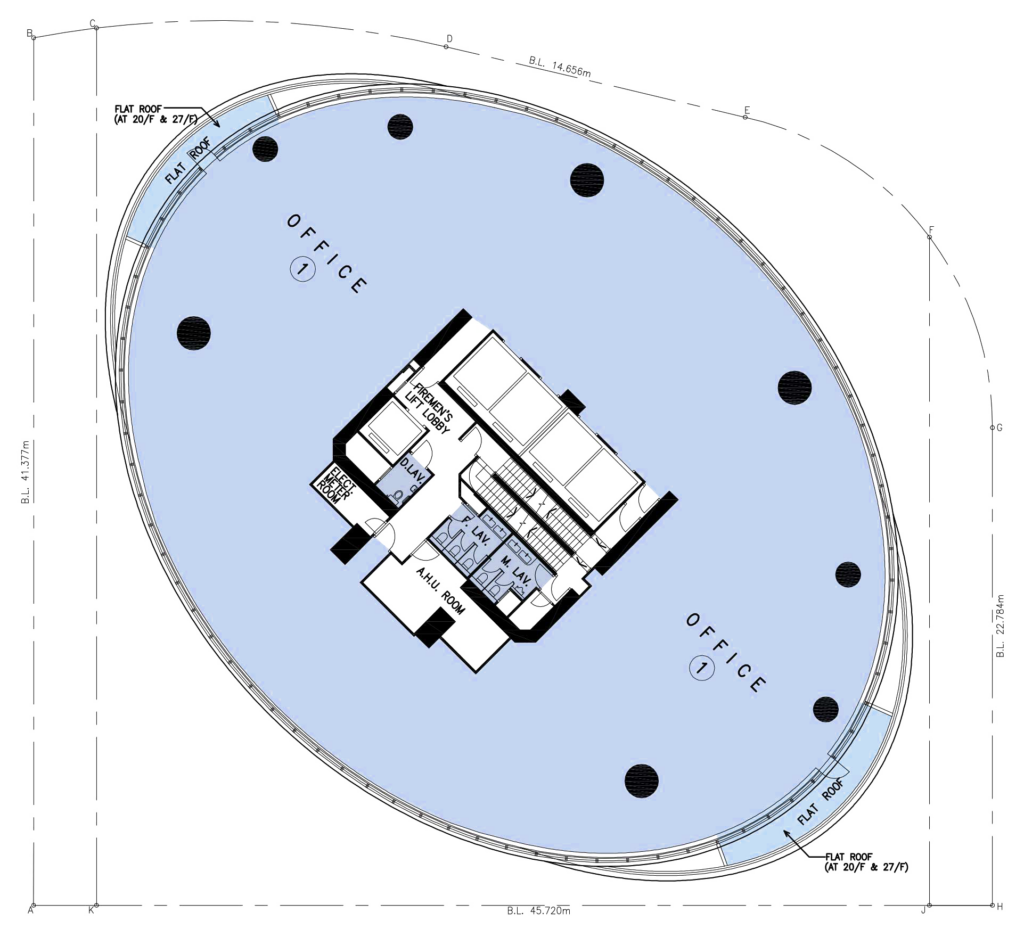
B1/F
Private Car: 26
Motorcycle: 2
Accessible Parking: 1
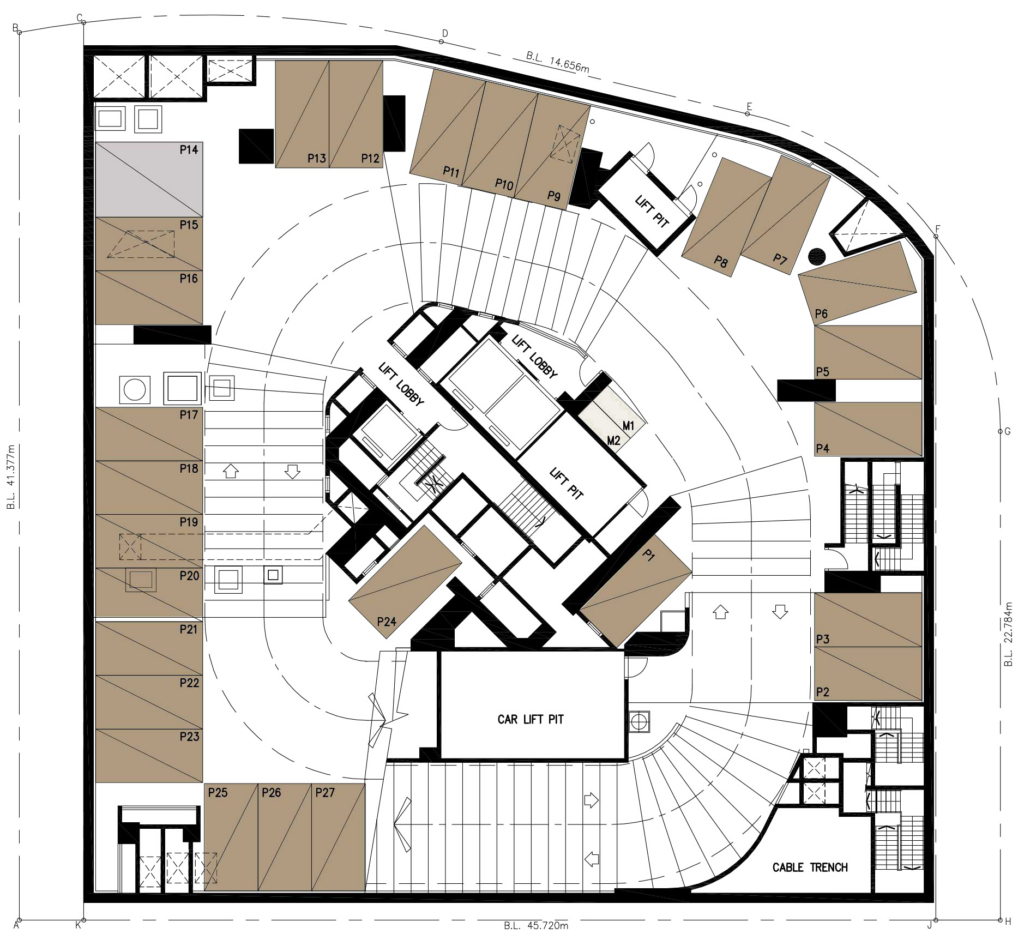
B2/F
Private Car: 38
Motorcycle: 2
Accessible Parking: 1
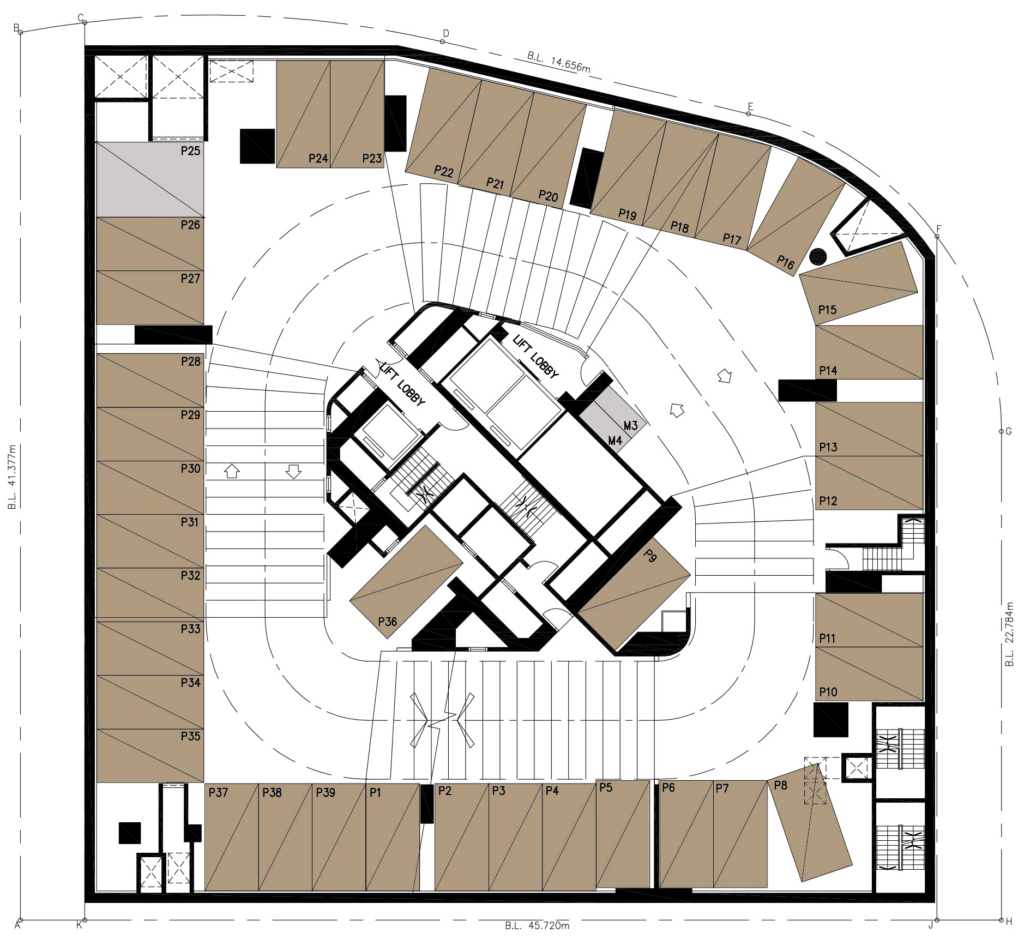
B3/F
Private Car: 42
Motorcycle: 4
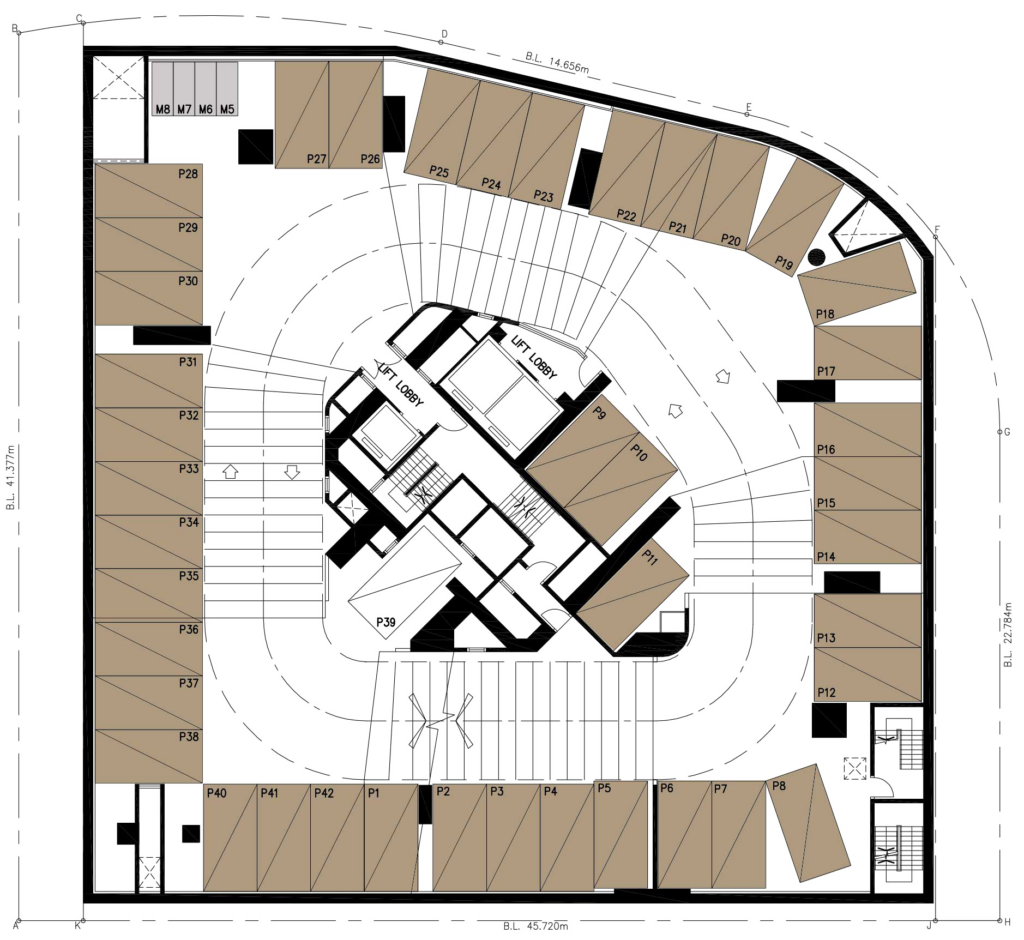
B4/F
Private Car: 34
Motorcycle: 7
Medium Charger: 10
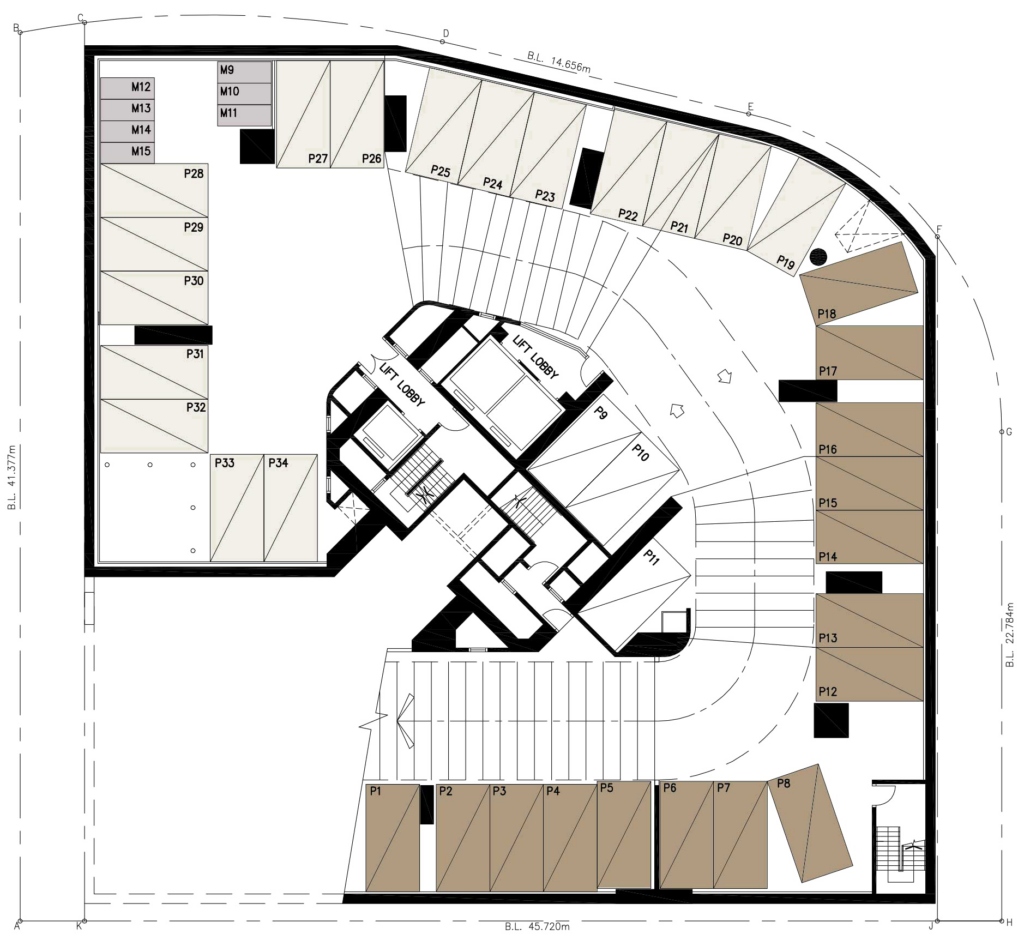
Disclaimer: Photographs, images, drawings or sketches shown in this Website are for reference only and are only to indicate the general appearance of the relevant part of the Development upon completion. Surrounding environment, buildings and facilities of the Development may be omitted or simplified or edited with computerized imaging techniques. The renderings do not reflect the actual view of the Development or any part thereof upon completion. Surrounding environment, buildings and facilities of the Development may change from time to time. Air-conditioners, pipes, grilles and other facilities on the external walls of the Development are omitted. The renderings do not reflect the actual appearance and view of the Development. Colours, fittings, finishes, appliances, trees, plants, landscapes, facilities, furniture, features, lightings and objects in the renderings are not standard provisions and may not appear in the actual Development or its vicinity. Provisions of fittings, finishes and appliances are subject to terms and conditions of the agreement for sale and purchase. The Vendor reserves right to amend the building plans and other plans (including but not limited to area, location and layout or landscapes) from time to time, and the design of the Development shall be subject to the final plans approved by the relevant governmental authority(ies). The rendering does not constitute and shall not be construed as the Vendor making any express or implied contractual term, offer, representation, undertaking or warranty in respect of the Development or any part thereof (whether related to view or not).
GET IN TOUCH
A
Laws Real Estate Agency Ltd.
35/F, Laws Commercial Plaza,
788 Cheung Sha Wan Road,
Kowloon
T
+852 2371 1988
+852 2371 1906
E
enquire@lawsproperties.com
jerry.cheng@lawsproperties.com
Disclaimer: The Developer reserves the right to make modification and changes without prior notice to the facilities, materials, building designs and layouts of this Development, which are subject to the provisions upon handover of the units. All information contained in this Website does not represent the plans approved by the relevant Government authorities and shall be subject to the final plans approved by the relevant Government authorities and legal documentation.
All Rights Reserved by LAWSGROUP © 2024
All Rights Reserved by LAWSGROUP © 2024
